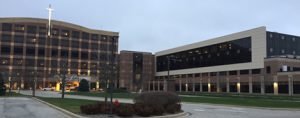
St. Mary Medical Center – Surgical Pavilion (2015-16)
The Surgical Pavilion at St. Mary Medical Center started in the late spring of 2014 and was completed at the end of 2015.

Community Hospital – Emergency Department Vertical Expansion
Community Hospital in Munster, IN expanded their facility with a 5-story expansion above their existing 2-story emergency department in 2013.

Methodist Northlake Campus – Emergency Department & ICU Renovations
Methodist Hospital Northlake Campus is undergoing a $10 million project that expands and revamps its emergency and intensive care units.

Highland Public Safety
Highland, IN built a brand new state-of-the-art Public Safety facility to house the Police Department in 2015.
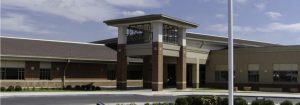
Protsman Elementary School
Protsman Elementary School located in Dyer, IN is part of the Lake Central School Corporation, and constructed a new 124,000 sq. ft. facility in 2012-13.
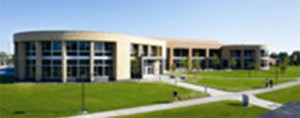
Valparaiso University – Harre Student Union
August 2007 – March 2008
HVAC – Sheet metal – Plumbing
LEED Silver Project
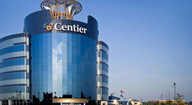
Centier Bank Corporate Center
March 2007 – August 2008
Berglund Construction Company selected Arctic Engineering to provide for all condensate water and heating configurations and HVAC equipment installation.
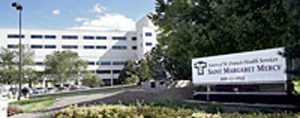
St. Margaret – Central Utility Plant Expansion
Responsible for serving the entire Dyer campus with heating and cooling; the Central Utility Plant consisted of the Power House, Boiler Plant, and Chiller Plant.
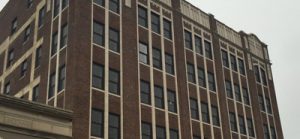
Uptown Artist Lofts, Michigan City
Artspace Uptown Artist Lofts is a mixed-use project with 44 affordable live/work units for artists and their families, with ground-floor studio and commercial space.
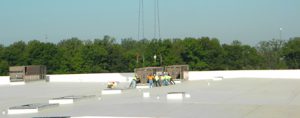
Urschel Laboratories – New Facility
Urschel Laboratories; is a world leader in the designing, manufacturing and selling of precision food-cutting equipment.

CN – Fueling Station and Office Building
Arctic Engineering provided HVAC (sheetmetal & piping) and plumbing work for a new office building and Fueling Station...
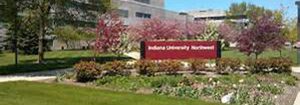
Indiana University Northwest – Chiller Replacement & Moraine Cafeteria renovations
Arctic Engineering has provided HVAC work at the Indiana University Northwest campus for several projects.
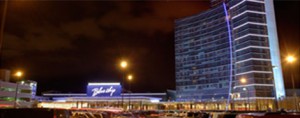
Blue Chip Casino
March 2007 – Dec 2008
Arctic Engineering was selected to provide all plumbing work for the nautical-inspired design of the tallest building built in Indiana in 2009; Blue Chip Casino & Hotel located in Michigan City.
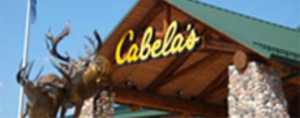
Cabela’s Specialty Retail Showroom – HVAC – Plumbing – Sheetmetal
March 2007 – November 2007
This 185,000 sq ft facility had a very aggressive construction schedule; 8 months from start to finish.
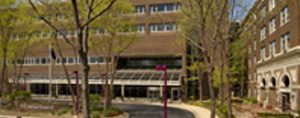
St. Catherine Hospital – Chiller Plant – New Building & Chilled Water Distribution System
Gough Incorporated was awarded the general contract for the building construction of this project.
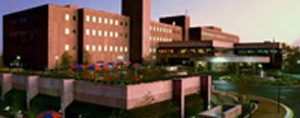
Community Hospital – ED Modernization
October 2008 – January 2009
In preparation for this project, two years prior Arctic Engineering provided and installed a complete replacement of the chiller plant servicing the entire campus.
