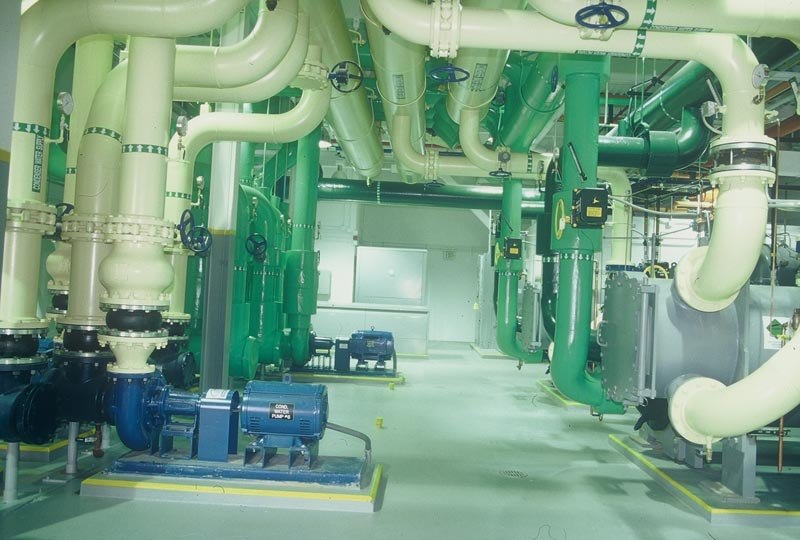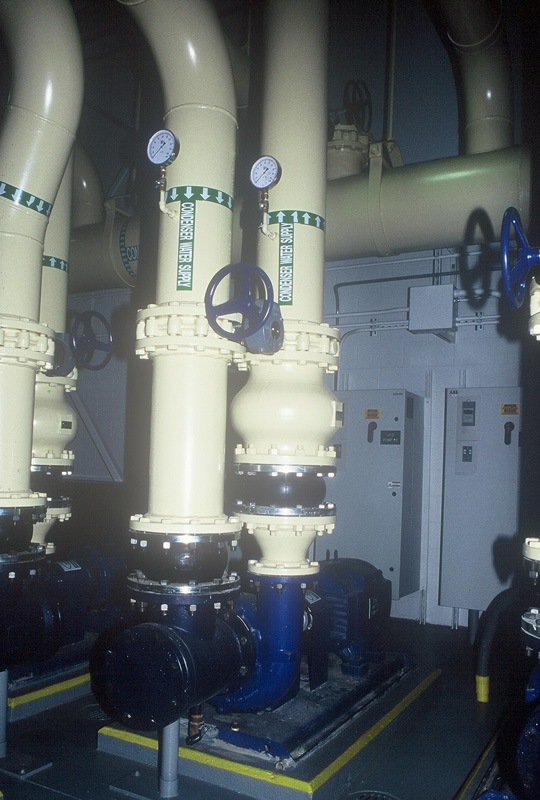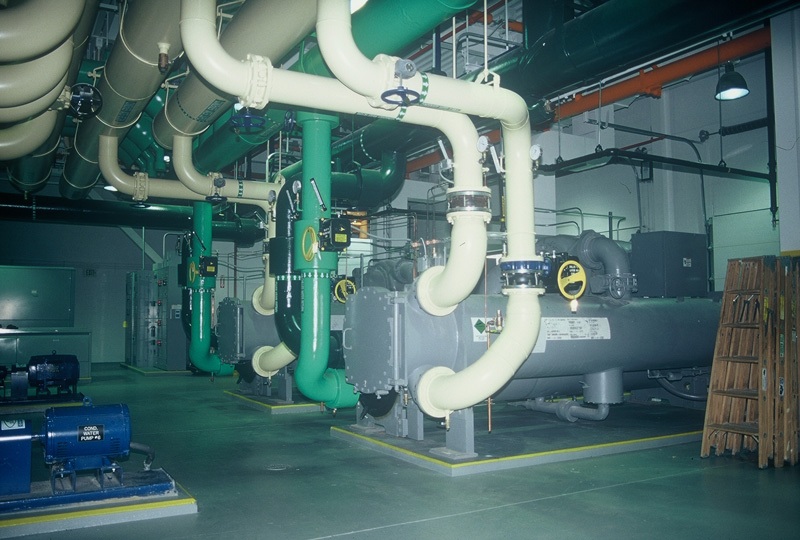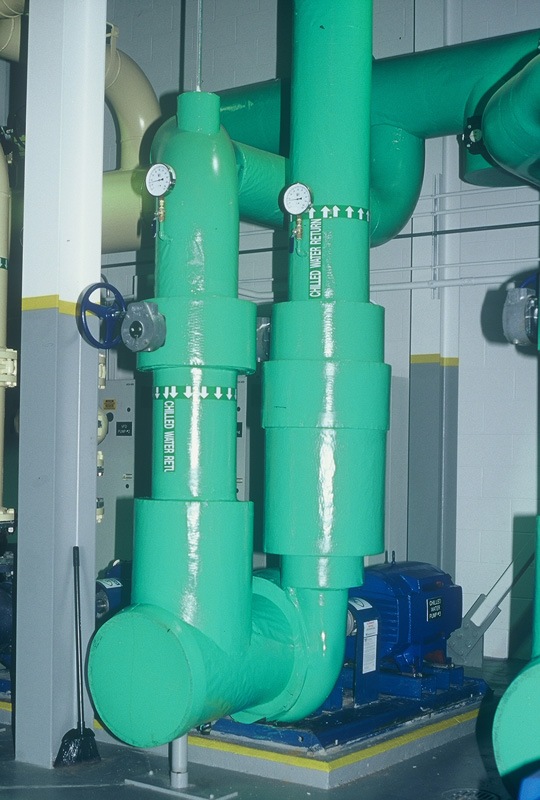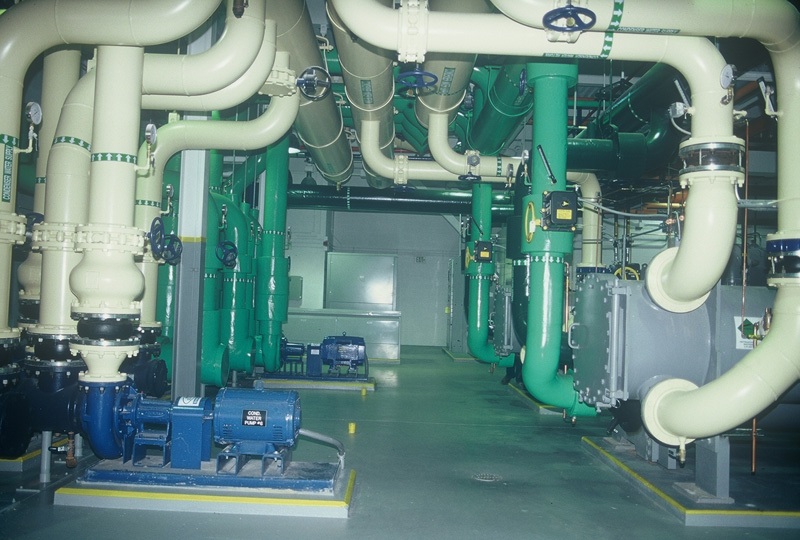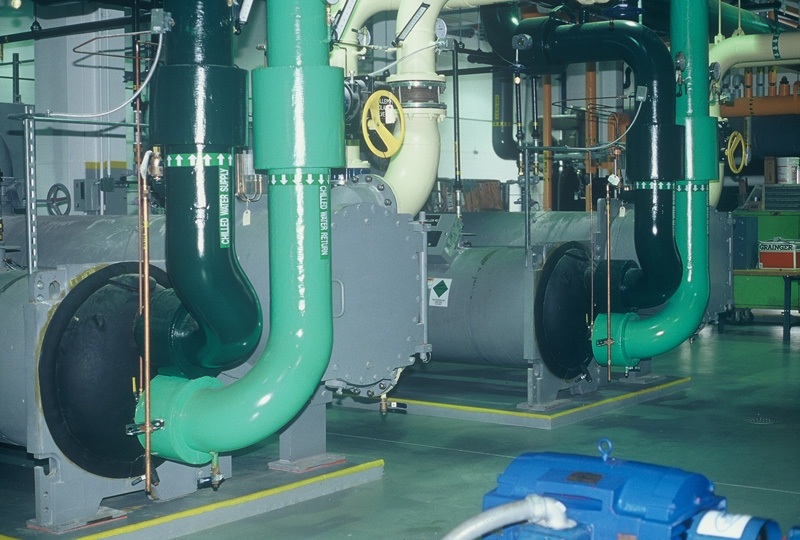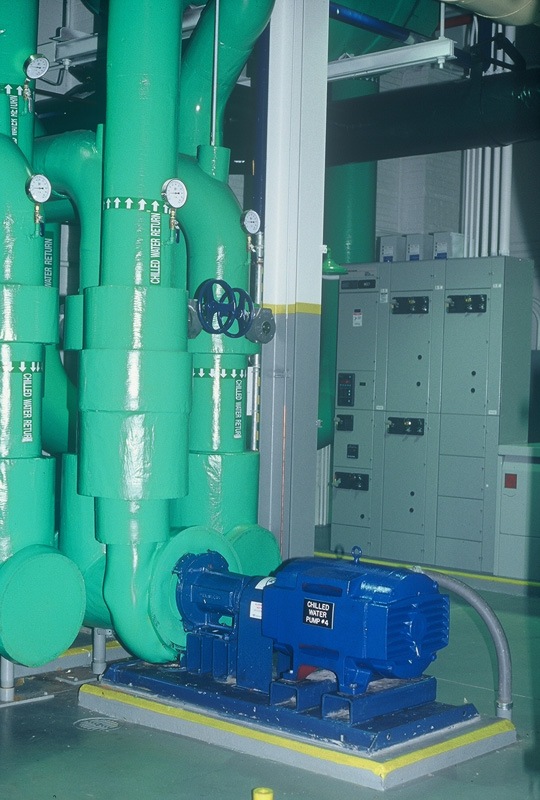Gough Incorporated was awarded the general contract for the building construction of this project. Arctic Engineering was selected to provide and install all of the HVAC equipment and piping configuration work associated with the construction of the new chiller plant and chilled water distribution system.
This project was completed in 3 phases. The objective of the project was to centralize the heating and cooling functions for the entire campus. This involved:
- Demolition and removal of existing equipment located in several mechanical rooms throughout the entire campus.
- Installation of (1) 660-ton absorption chiller, (2) 600-ton centrifugal chillers and (3) cooling towers in the new chiller plant.
- Provide piping distribution system from the chiller plant to the existing mechanical rooms throughout the entire campus.
Due to the size of this project and the distances involved for the piping configurations, the pipe size utilized was 14 inches. This created the greatest challenge of coordinating with the hospital to ensure minimal disruptions to their day-to-day operation and still complete our work efficiently.
The hospital was able to exceed their target date and we have continued to provide innovative ideas and partner with them since this project.
